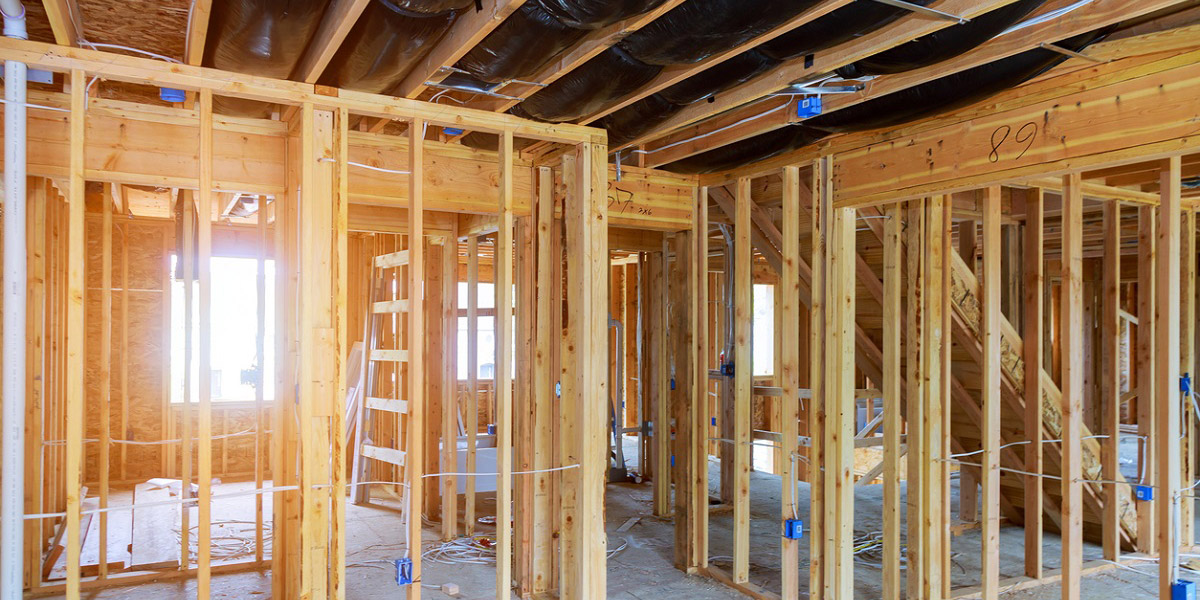 Remodeling your home can prove to be a wise investment and an enjoyable design challenge. Expanding the kitchen to include an island with increased workspace which opens to a great room, creates an area where families can spend more time together. Adding a master suite to an older, three bedroom Arizona home is a popular addition for growing families. During the design process, it’s easy to get excited about the look of the space, choosing surfaces and selecting colors and finishes. However, don’t forget one of the most crucial elements to enjoying any room – air conditioning.
Remodeling your home can prove to be a wise investment and an enjoyable design challenge. Expanding the kitchen to include an island with increased workspace which opens to a great room, creates an area where families can spend more time together. Adding a master suite to an older, three bedroom Arizona home is a popular addition for growing families. During the design process, it’s easy to get excited about the look of the space, choosing surfaces and selecting colors and finishes. However, don’t forget one of the most crucial elements to enjoying any room – air conditioning.
Why It’s Important to Factor Air Conditioning into Your Remodeling Equation
The hidden aspects and engineering details of most building projects, such as plumbing, wiring and ductwork (for AC and proper ventilation) don’t always receive as much attention as design elements. Most homeowners trust the architect and contractor to do what’s necessary to meet building codes and satisfy permit inspections. Unfortunately, air conditioning often is not as high on the list as it should be when it comes to prioritizing. Depending on the size of your addition, your air conditioner may or may not be able to handle cooling the additional square footage. Over the years, we have responded to many service calls with frustrated homeowners bemoaning the fact that the new master suite (or addition) is always hotter than the rest of the house. That’s why we strongly encourage our customers to get HVAC professionals involved early in the design process.
When adding on to your home, there are three main options to consider:
Extend Your Existing Ductwork
It seems logical that if you have a small or modest sized room addition you ought to be able to extend your existing ductwork and utilize your current equipment. In many cases, this is true – but not always. The safest approach is to have us perform a load calculation on your air conditioner and determine if your AC system can handle cooling the additional square footage. Once the room is enclosed and finished your AC system will need re-balancing so proper airflow will be directed to all areas of your home.
Upgrade Your Air Conditioner
If after completing an evaluation and load calculation it’s determined that your current air conditioner cannot meet the requirements for the new addition, then you will need to upgrade to a larger, more powerful AC system. Depending on how old your air conditioner is, this may turn out to be a smart option. New energy saving air conditioners operate and cool more efficiently and will help lower your monthly utility bills.
Ductless System or Mini-Split
A third option is to leave your existing air conditioner intact and treat your addition as a separate unit with its own system. Some homeowners opt for a ductless air conditioner or a mini-split system. Our service technicians can explain how these units work and advise you of the pros and cons for each.
If You’re Planning an Addition to Your Home, Please Give Us A Call
When you engage in the design and planning of your new room addition, remember to get us involved early in the process. We’ll be happy to do a service check on your current unit and calculate what you’ll need for your new addition. Call us today.











